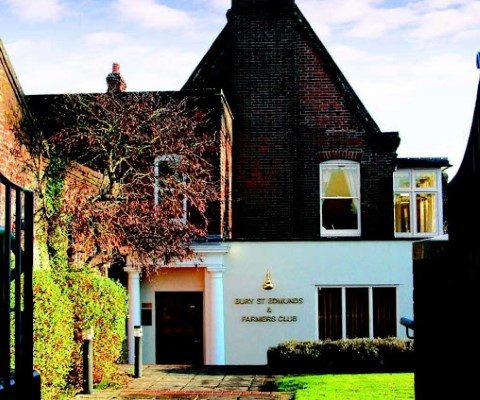
About The Property
Key Points
- Detached freehold industrial/warehouse with offices
- Generous size plot providing potential expansion land to rear
- Providing a total GIA of 10,336 sq ft (960.21 sq m)
- Secure fenced & gated site of approximately 0.84 acres (0.34 ha)
- High quality ground and first floor offices
- Good sized car park and loading areas
- Internal eaves of 4.28m to haunch
Location
The property is prominently situated on James Carter Road, one of the main spine roads forming the Mildenhall Industrial Estate. The property is positioned at the junction of James Carter Road and Folly Road which runs along the eastern boundary of the property. The unit is located approximately one mile north of Mildenhall town centre and within two miles of the Barton Mills junction of the A11.
The A11 provides excellent access to Norwich, Thetford and Cambridge as well the east coast ports and national motorway network via the A14 & M11. The military bases of RAF Mildenhall and RAF Lakenheath are both within close proximity to the property.
Description
Norderstedt House comprises a high specification commercial unit providing ground & first floor offices and warehouse/light industrial accommodation.
The unit is of steel portal frame with attractive two storey offices to the fore and a rear warehouse with steel profile clad elevations. The warehouse is provided with a full height roller shutter door, eaves height of 4.28m, power floated concrete floors, fluorescent strip lighting and gas fired space heater.
The offices are finished to a high specification and provide a mix of flexible open plan and cellular offices as well as meeting / conference room facilities. The specification includes LED lighting, gas fired central heating, double glazed windows with security shutters and carpeted floors throughout. Kitchen facilities and male & female WCs are provided on the ground floor.
A brickweave yard and parking area is provided to the front and west side of the property. A grassed area provides potential expansion land to the rear, which can be accessed from either side of the unit or potentially from Folly Road (subject to planning and necessary Highways approvals).
Accommodation
10,336 sq ft (960.21 sq m).
Tenure
Freehold with vacant possession.
Price
£950,000 exclusive of VAT.
VAT
We are advised that VAT is payable on the purchase price.
Business Rates
Rateable Value of £26,500 with a description of 'offices and premises'.
Planning
We understand the unit was granted planning consent for 'Erection of new office and warehouse facility' under planning application F/98/059. Interested partied should make their own planning enquiries.
EPC
C-96. A full copy of the report is available from the agents on request.
Services
Electricity, gas, mains water and sewerage are present however the services have not been tested.
Legal Costs
Each party to be responsible for their own legal costs incurred in this transaction. The Purchaser will be required to provide an undertaking to pay the Seller’s abortive legal costs should they not proceed once solicitors are instructed.
























